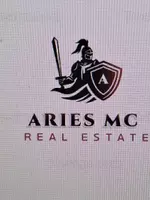680 SPRUCE TREE Drive Cary, IL 60013
4 Beds
3 Baths
3,870 SqFt
UPDATED:
Key Details
Property Type Single Family Home
Sub Type Detached Single
Listing Status Active
Purchase Type For Sale
Square Footage 3,870 sqft
Price per Sqft $164
Subdivision Patriot Meadows
MLS Listing ID 12339811
Style Colonial
Bedrooms 4
Full Baths 3
Year Built 1990
Annual Tax Amount $13,733
Tax Year 2023
Lot Size 0.500 Acres
Lot Dimensions 89 X 233
Property Sub-Type Detached Single
Property Description
Location
State IL
County Mchenry
Community Park, Sidewalks, Street Lights, Street Paved
Rooms
Basement Unfinished, Crawl Space, Partial
Interior
Interior Features Cathedral Ceiling(s), 1st Floor Bedroom, 1st Floor Full Bath, High Ceilings
Heating Natural Gas, Forced Air
Cooling Central Air
Flooring Hardwood, Carpet
Fireplaces Number 1
Fireplaces Type Wood Burning, Attached Fireplace Doors/Screen, Gas Starter
Fireplace Y
Appliance Range, Microwave, Dishwasher, Refrigerator, Freezer, Washer, Dryer, Disposal, Stainless Steel Appliance(s), Water Softener Owned, Humidifier
Laundry Main Level
Exterior
Garage Spaces 3.0
View Y/N true
Roof Type Asphalt,Shake
Building
Lot Description Cul-De-Sac, Landscaped, Wooded
Story 2 Stories
Foundation Concrete Perimeter
Sewer Public Sewer
Water Public
Structure Type Brick,Cedar
New Construction false
Schools
Elementary Schools Three Oaks School
Middle Schools Cary Junior High School
High Schools Cary-Grove Community High School
School District 26, 26, 155
Others
HOA Fee Include None
Ownership Fee Simple
Special Listing Condition None





