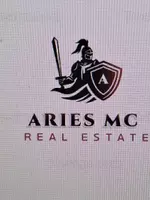3220 Indian Creek Drive Buffalo Grove, IL 60089
4 Beds
2.5 Baths
5,149 SqFt
UPDATED:
Key Details
Property Type Single Family Home
Sub Type Residential Lease
Listing Status Active
Purchase Type For Rent
Square Footage 5,149 sqft
MLS Listing ID 12425318
Bedrooms 4
Full Baths 2
Half Baths 1
Year Built 1994
Available Date 2025-09-02
Property Sub-Type Residential Lease
Property Description
Location
State IL
County Lake
Rooms
Basement Finished, Full
Interior
Interior Features Cathedral Ceiling(s)
Heating Natural Gas
Cooling Central Air
Fireplaces Number 2
Furnishings No
Fireplace Y
Appliance Dishwasher, Refrigerator, Washer, Dryer, Disposal, Stainless Steel Appliance(s), Range Hood
Laundry Main Level
Exterior
Exterior Feature Balcony
Garage Spaces 2.0
View Y/N true
Roof Type Asphalt
Building
Story 2 Stories
Sewer Public Sewer
Water Lake Michigan, Public
Structure Type Vinyl Siding,Brick
Schools
High Schools Adlai E Stevenson High School
School District 103, 103, 125
Others
Pets Allowed Cats OK, Deposit Required, Dogs OK, Number Limit, Size Limit





