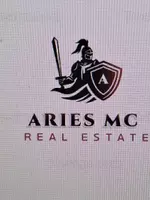828 Waterford Cut Crystal Lake, IL 60014
4 Beds
4.5 Baths
4,500 SqFt
OPEN HOUSE
Sun Jul 27, 12:00pm - 2:00pm
UPDATED:
Key Details
Property Type Single Family Home
Sub Type Detached Single
Listing Status Active
Purchase Type For Sale
Square Footage 4,500 sqft
Price per Sqft $155
MLS Listing ID 12416529
Style Traditional
Bedrooms 4
Full Baths 4
Half Baths 1
HOA Fees $300/ann
Year Built 2014
Tax Year 2023
Lot Size 0.256 Acres
Lot Dimensions 106X121X147X66
Property Sub-Type Detached Single
Property Description
Location
State IL
County Mchenry
Community Curbs, Sidewalks, Street Lights
Rooms
Basement Finished, Full
Interior
Interior Features Wet Bar, 1st Floor Bedroom, 1st Floor Full Bath, Built-in Features, Walk-In Closet(s), Bookcases, Open Floorplan, Granite Counters
Heating Natural Gas
Cooling Central Air
Flooring Hardwood, Carpet
Fireplaces Number 1
Fireplace Y
Appliance Double Oven, Microwave, Dishwasher, Refrigerator, Washer, Dryer, Disposal, Wine Refrigerator, Oven, Range Hood, Other
Laundry Upper Level, Common Area, Sink
Exterior
Exterior Feature Dog Run
Garage Spaces 2.0
View Y/N true
Roof Type Asphalt
Building
Story 2 Stories
Foundation Concrete Perimeter
Sewer Public Sewer
Water Public
Structure Type Combination
New Construction false
Schools
School District 47, 47, 155
Others
HOA Fee Include Other
Ownership Fee Simple w/ HO Assn.
Special Listing Condition None
Virtual Tour https://youtu.be/fQfg2JXg1eY





