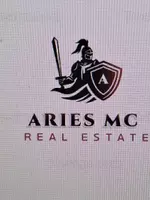Welcome to this spacious, all-brick Krpan-built ranch, ideally located in the desirable Fairway Oaks Subdivision. Tucked away on a tree-lined street and backing up to a private wooded area (included with the property-110x110), this one-story home offers rare privacy and abundant potential. With patience, the use of your imagination, skill, and elbow grease will make this charmer a true gem. Step onto the inviting front porch and into an expansive foyer that sets the tone for this warm and versatile home. Inside, you'll find 4 to 5 generously sized bedrooms and 4 baths, with flexible living spaces perfect for families, multigenerational living, or entertaining. The formal living room, bathed in natural light from oversized windows, is perfect for quiet afternoons or cozy gatherings. Just beyond, the formal dining room offers seamless access to the kitchen-ideal for hosting. The heart of the home lies in the large yet welcoming family room, featuring a classic brick fireplace and peaceful views of the wooded backyard. The adjacent kitchen boasts solid wood cabinetry, Corian countertops, and a convenient buffet bar-great for entertaining. A charming built-in nook can serve as a wine bar or coffee station. The eat-in area flows effortlessly into the four-season sunroom, a serene retreat with walls of windows and access to the outdoor deck and pergola, blending indoor comfort with outdoor charm. The bedroom wing is thoughtfully separated for added privacy. The spacious primary suite features tranquil views, a walk-in closet, and a private ensuite with a jet tub and walk-in shower. Two additional bedrooms offer great space, with one including a walk-in closet and front-facing views, all served by a nearby full bath. Just off the kitchen and garage entry is a well-designed mud/laundry room with a full bath and ample storage. The fourth bedroom, currently used as an office, includes private garage access and could easily function as a guest suite, in-law suite, or a private home business setup. Head downstairs to the finished English basement-an entertainer's dream-featuring a mini kitchenette, full bath, spacious recreation area, a fifth bedroom, a large workshop, mechanical room with utility sink, and ample storage throughout. Outside, enjoy the mature landscaping, large backyard, and your very own wooded sanctuary-ensuring you'll never have backyard neighbors. Additional features include a sprinkler system, security system, 2021 roof, 2020 HVAC with smart thermostat, and in 2024, a LiftMaster garage opener. This home has an abundance of storage, plenty privacy spaces and so much space! Conveniently located near schools, shopping, dining, parks, medical facilities, and golf courses, with quick interstate access nearby. If you're seeking privacy, space, and indoor-outdoor living in a well-maintained home, this classic ranch delivers on every level.





