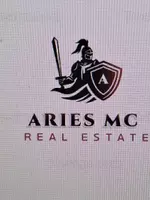710 Sprucetree Lane Algonquin, IL 60102
4 Beds
2.5 Baths
2,372 SqFt
UPDATED:
Key Details
Property Type Single Family Home
Sub Type Detached Single
Listing Status Active
Purchase Type For Sale
Square Footage 2,372 sqft
Price per Sqft $210
Subdivision Gaslight West
MLS Listing ID 12427466
Bedrooms 4
Full Baths 2
Half Baths 1
Year Built 1986
Annual Tax Amount $8,579
Tax Year 2023
Lot Size 0.420 Acres
Lot Dimensions 106X170.56X104.8X177.65
Property Sub-Type Detached Single
Property Description
Location
State IL
County Kane
Community Park, Street Paved
Rooms
Basement Finished, Storage Space, Full
Interior
Heating Natural Gas, Forced Air
Cooling Central Air
Fireplaces Number 1
Fireplaces Type Wood Burning, Gas Starter
Fireplace Y
Appliance Washer, Dryer, Disposal, Stainless Steel Appliance(s), Water Softener Rented, Electric Oven
Exterior
Exterior Feature Fire Pit
Garage Spaces 2.0
View Y/N true
Roof Type Asphalt
Building
Lot Description Mature Trees
Story 2 Stories
Foundation Concrete Perimeter
Sewer Public Sewer
Water Public
Structure Type Fiber Cement
New Construction false
Schools
Elementary Schools Neubert Elementary School
Middle Schools Westfield Community School
High Schools H D Jacobs High School
School District 300, 300, 300
Others
HOA Fee Include None
Ownership Fee Simple
Special Listing Condition None





