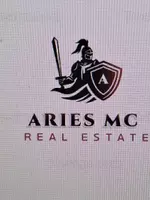39862 Walton Lane Beach Park, IL 60083
6 Beds
3.5 Baths
2,952 SqFt
UPDATED:
Key Details
Property Type Single Family Home
Sub Type Detached Single
Listing Status Active
Purchase Type For Sale
Square Footage 2,952 sqft
Price per Sqft $152
Subdivision Cambridge At Heatherstone
MLS Listing ID 12422354
Style Colonial
Bedrooms 6
Full Baths 3
Half Baths 1
HOA Fees $200/ann
Year Built 2006
Annual Tax Amount $11,236
Tax Year 2024
Lot Size 10,023 Sqft
Lot Dimensions 57X134X100X120
Property Sub-Type Detached Single
Property Description
Location
State IL
County Lake
Community Park, Curbs, Sidewalks, Street Lights, Street Paved
Rooms
Basement Finished, Full
Interior
Interior Features Wet Bar, 1st Floor Bedroom, In-Law Floorplan
Heating Natural Gas, Forced Air
Cooling Central Air
Fireplaces Number 1
Fireplaces Type Attached Fireplace Doors/Screen, Gas Log, Gas Starter
Fireplace Y
Appliance Range, Microwave, Dishwasher, Washer, Dryer, Disposal, Stainless Steel Appliance(s)
Laundry Main Level, Sink
Exterior
Garage Spaces 3.0
View Y/N true
Roof Type Asphalt
Building
Lot Description Rear of Lot
Story 2 Stories
Foundation Concrete Perimeter
Sewer Public Sewer
Water Lake Michigan
Structure Type Vinyl Siding
New Construction false
Schools
School District 3, 3, 126
Others
HOA Fee Include None
Ownership Fee Simple
Special Listing Condition None





