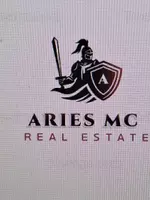
574 Prairie Crossing Drive New Lenox, IL 60451
2 Beds
2.5 Baths
1,950 SqFt
UPDATED:
Key Details
Property Type Townhouse
Sub Type Townhouse-2 Story
Listing Status Active
Purchase Type For Sale
Square Footage 1,950 sqft
Price per Sqft $251
Subdivision Prairie Crossing Estates
MLS Listing ID 12456354
Bedrooms 2
Full Baths 2
Half Baths 1
HOA Fees $140/mo
Year Built 2023
Annual Tax Amount $10,868
Tax Year 2024
Lot Dimensions 24X60
Property Sub-Type Townhouse-2 Story
Property Description
Location
State IL
County Will
Rooms
Basement Unfinished, Full, Daylight
Interior
Interior Features 1st Floor Bedroom, In-Law Floorplan, 1st Floor Full Bath, Walk-In Closet(s), High Ceilings, Open Floorplan, Pantry, Quartz Counters
Heating Natural Gas, Forced Air
Cooling Central Air
Flooring Laminate
Fireplaces Number 1
Fireplaces Type Electric
Fireplace Y
Appliance Range, Microwave, Dishwasher, Refrigerator, High End Refrigerator, Washer, Dryer, Disposal, Stainless Steel Appliance(s)
Laundry Main Level, Gas Dryer Hookup, In Unit, Laundry Closet, Sink
Exterior
Garage Spaces 2.0
View Y/N true
Roof Type Asphalt
Building
Lot Description Common Grounds, Landscaped, Backs to Trees/Woods
Foundation Concrete Perimeter
Sewer Public Sewer
Water Lake Michigan
Structure Type Brick
New Construction false
Schools
Elementary Schools Bentley Elementary School
Middle Schools Alex M Martino Junior High Schoo
High Schools Lincoln-Way Central High School
School District 122, 122, 210
Others
Pets Allowed Cats OK, Dogs OK
HOA Fee Include Exterior Maintenance,Lawn Care,Snow Removal,Lake Rights
Ownership Fee Simple w/ HO Assn.
Special Listing Condition None






