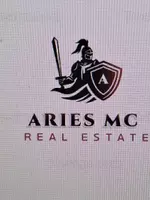
5N456 Red Bud Court #0 Campton Hills, IL 60175
4 Beds
2.5 Baths
964 SqFt
UPDATED:
Key Details
Property Type Condo, Townhouse
Sub Type Condo,Ground Level Ranch
Listing Status Active Under Contract
Purchase Type For Sale
Square Footage 964 sqft
Price per Sqft $321
MLS Listing ID 12459434
Bedrooms 4
Full Baths 2
Half Baths 1
HOA Fees $352/mo
Year Built 1976
Annual Tax Amount $5,132
Tax Year 2024
Lot Dimensions 3492
Property Sub-Type Condo,Ground Level Ranch
Property Description
Location
State IL
County Kane
Rooms
Basement Finished, Full
Interior
Interior Features Vaulted Ceiling(s), 1st Floor Bedroom, Storage, Built-in Features
Heating Natural Gas
Cooling Central Air
Flooring Laminate
Fireplaces Number 1
Fireplaces Type Wood Burning
Fireplace Y
Appliance Range, Microwave, Dishwasher, High End Refrigerator, Disposal, Stainless Steel Appliance(s), Water Softener Rented
Laundry Washer Hookup, Gas Dryer Hookup
Exterior
Exterior Feature Lighting
Garage Spaces 2.0
Community Features Pool
View Y/N true
Roof Type Asphalt
Building
Lot Description Wooded, Mature Trees, Backs to Trees/Woods
Foundation Concrete Perimeter
Sewer Other
Water Private
Structure Type Cedar
New Construction false
Schools
Elementary Schools Lily Lake Grade School
Middle Schools Central Middle School
High Schools Central High School
School District 301, 301, 301
Others
Pets Allowed Cats OK, Dogs OK
HOA Fee Include Parking,Insurance,Clubhouse,Pool,Exterior Maintenance,Lawn Care,Snow Removal
Ownership Fee Simple w/ HO Assn.
Special Listing Condition None






