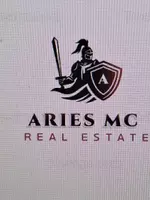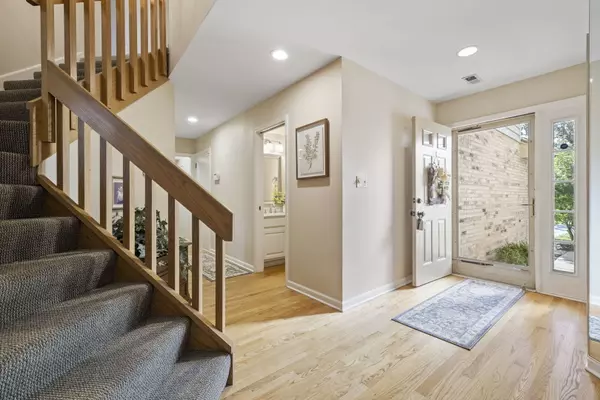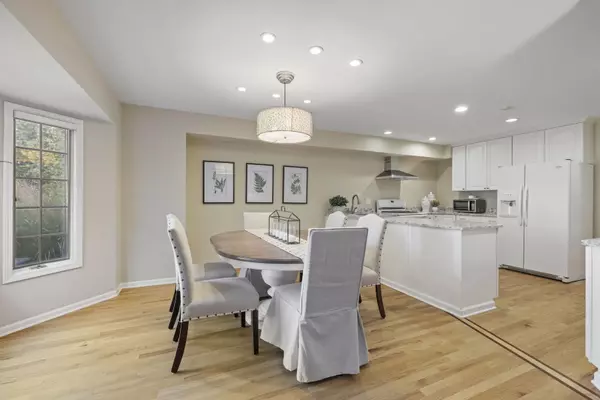
8521 Evergreen Lane Darien, IL 60561
3 Beds
2.5 Baths
1,843 SqFt
UPDATED:
Key Details
Property Type Townhouse
Sub Type Townhouse-2 Story
Listing Status Active
Purchase Type For Sale
Square Footage 1,843 sqft
Price per Sqft $265
Subdivision Villas Of Carriage Green
MLS Listing ID 12489502
Bedrooms 3
Full Baths 2
Half Baths 1
HOA Fees $250/mo
Year Built 1991
Annual Tax Amount $7,023
Tax Year 2024
Lot Dimensions 29X61.75
Property Sub-Type Townhouse-2 Story
Property Description
Location
State IL
County Dupage
Rooms
Basement Finished, Full
Interior
Interior Features Vaulted Ceiling(s), Wet Bar, Storage, Walk-In Closet(s)
Heating Natural Gas
Cooling Central Air
Flooring Hardwood
Fireplaces Number 1
Fireplace Y
Appliance Range, Microwave, Dishwasher, Refrigerator, Washer, Dryer, Disposal, Stainless Steel Appliance(s), Range Hood
Laundry Main Level, Washer Hookup, In Unit
Exterior
Garage Spaces 2.0
View Y/N true
Building
Lot Description Common Grounds, Backs to Open Grnd
Sewer Public Sewer
Water Public
Structure Type Brick
New Construction false
Schools
Elementary Schools Concord Elementary School
Middle Schools Cass Junior High School
High Schools Hinsdale South High School
School District 63, 63, 86
Others
Pets Allowed Cats OK, Dogs OK
HOA Fee Include Insurance,Exterior Maintenance,Lawn Care,Snow Removal
Ownership Fee Simple w/ HO Assn.
Special Listing Condition None







