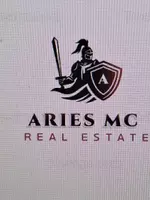$490,000
$475,000
3.2%For more information regarding the value of a property, please contact us for a free consultation.
569 Ryan Way Crystal Lake, IL 60012
4 Beds
2.5 Baths
2,856 SqFt
Key Details
Sold Price $490,000
Property Type Single Family Home
Sub Type Detached Single
Listing Status Sold
Purchase Type For Sale
Square Footage 2,856 sqft
Price per Sqft $171
Subdivision Braeburn
MLS Listing ID 12393077
Sold Date 07/23/25
Style Traditional
Bedrooms 4
Full Baths 2
Half Baths 1
HOA Fees $16/ann
Year Built 2001
Annual Tax Amount $9,865
Tax Year 2024
Lot Size 8,276 Sqft
Lot Dimensions 70 X 120
Property Sub-Type Detached Single
Property Description
Nestled against sweeping conservation land, this 4/5 bedroom, two story home with a full finished walkout basement captures the best of both worlds-tranquil natural views out back and yet just minutes away from quaint downtown Crystal Lake. Inside, a versatile floor plan adapts effortlessly whether you are entertaining or just for everyday living. The main level offers a two-story foyer, office/den with French doors, dining room and spacious family room with fireplace. At the heart of the home, the kitchen includes stainless appliances, granite countertops and an ideal prep island. Beyond the eating area, is access to a picture-perfect screened porch with additional access to an expansive composite open air deck-both with abundant views, perfect to enjoy your morning coffee or delight in summer BBQ's. Upstairs you will find four bedrooms plus a generously sized bonus room which offers flexibility for a fifth-bedroom, playroom or additional office space. The primary suite offers a tray ceiling, spa inspired bath, and a walk in closet. Need even more space? The full, finished walkout basement delivers. Thoughtfully designed with large daylight windows and direct flagstone patio access, it provides an ideal rec room and game area, in addition to having a rough-in bath for future possibilities and plenty of ample storage space. From the classic curb appeal of its covered front porch to the serenity of conservation land, with a walking path and Woodland Park at your back door, this well-maintained home balances nature, neighborhood and location. Welcome Home!
Location
State IL
County Mchenry
Community Park, Tennis Court(S), Sidewalks, Street Paved
Rooms
Basement Finished, Full, Walk-Out Access
Interior
Heating Natural Gas, Forced Air
Cooling Central Air
Flooring Hardwood
Fireplaces Number 1
Fireplaces Type Attached Fireplace Doors/Screen, Gas Log, Gas Starter
Fireplace Y
Appliance Range, Microwave, Dishwasher, Refrigerator, Washer, Dryer, Disposal, Humidifier
Laundry Upper Level
Exterior
Garage Spaces 2.0
View Y/N true
Roof Type Asphalt
Building
Lot Description Nature Preserve Adjacent
Story 2 Stories
Foundation Concrete Perimeter
Sewer Public Sewer
Water Public
Structure Type Vinyl Siding
New Construction false
Schools
Elementary Schools North Elementary School
Middle Schools Hannah Beardsley Middle School
High Schools Prairie Ridge High School
School District 47, 47, 155
Others
HOA Fee Include Other
Ownership Fee Simple w/ HO Assn.
Special Listing Condition None
Read Less
Want to know what your home might be worth? Contact us for a FREE valuation!

Our team is ready to help you sell your home for the highest possible price ASAP
© 2025 Listings courtesy of MRED as distributed by MLS GRID. All Rights Reserved.
Bought with Grant Fetter • Compass





