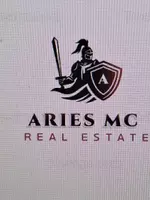Bought with Gerald Clinnin • Clinnin Associates, Inc.
$340,000
$340,000
For more information regarding the value of a property, please contact us for a free consultation.
2821 Edgewater Drive Elgin, IL 60124
2 Beds
2 Baths
1,215 SqFt
Key Details
Sold Price $340,000
Property Type Single Family Home
Sub Type Detached Single
Listing Status Sold
Purchase Type For Sale
Square Footage 1,215 sqft
Price per Sqft $279
Subdivision Edgewater By Del Webb
MLS Listing ID 12423650
Sold Date 09/05/25
Style Ranch
Bedrooms 2
Full Baths 2
HOA Fees $282/mo
Year Built 2010
Annual Tax Amount $6,514
Tax Year 2024
Lot Dimensions 41 X 145 X 62 X 130
Property Sub-Type Detached Single
Property Description
HOUSE IS PENDING AND GOING TO CLOSING IN SEPTEMBER.
Location
State IL
County Kane
Community Clubhouse, Pool, Tennis Court(S), Curbs, Gated, Sidewalks
Rooms
Basement None
Interior
Interior Features 1st Floor Bedroom, 1st Floor Full Bath
Heating Natural Gas, Forced Air
Cooling Central Air
Fireplace N
Appliance Range, Microwave, Dishwasher, Refrigerator, Washer, Dryer, Disposal
Laundry Main Level
Exterior
Garage Spaces 2.0
View Y/N true
Roof Type Asphalt
Building
Lot Description Landscaped
Story 1 Story
Foundation Concrete Perimeter
Sewer Public Sewer, Storm Sewer
Water Public
Structure Type Vinyl Siding,Stone
New Construction false
Schools
School District 46, 46, 46
Others
HOA Fee Include Insurance,Security,Clubhouse,Exercise Facilities,Pool,Lawn Care,Snow Removal
Ownership Fee Simple w/ HO Assn.
Special Listing Condition None
Read Less
Want to know what your home might be worth? Contact us for a FREE valuation!

Our team is ready to help you sell your home for the highest possible price ASAP
© 2025 Listings courtesy of MRED as distributed by MLS GRID. All Rights Reserved.


